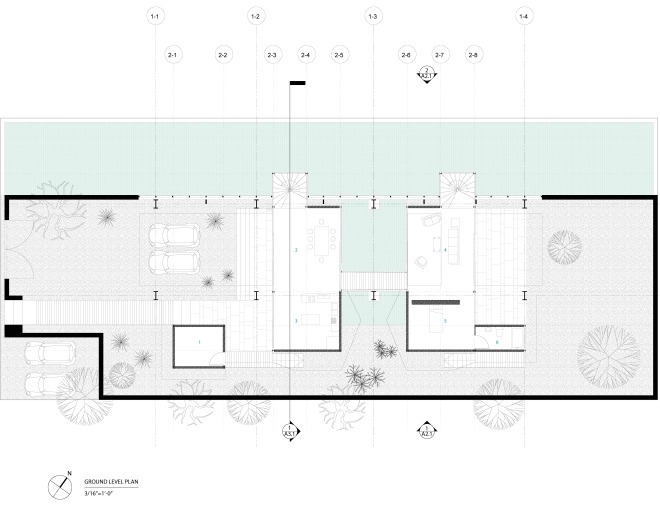Precedent_Geoffrey Bawa (selected projects), Cedric Price (selected projects)
Reference_Refrigeration Systems
“Haus mobile” is a steel house designed to move. Situated in Santa Monica, the house adapts to the mild but different seasons with a flexibility to shift half of its spaces. At first its design premise may seem to demand a structure too advanced for a single family home, but through design thinking the proposal largely adapted common construction systems.

There are two construction systems. One hosting the mobile spaces; the other hosting the static spaces. The Static is a light steel frame structure clad with dry walls and sits on a shallow foundation; the Mobile are container boxes clad with refrigerator panels, these boxes move along the rails of a deep steel crane that sits on a pile foundation.

The container boxes shift within constrained distances three times a year (Spring, Autumn and Summer). Accordingly, these different mass configurations open up or close down semi-outdoor vestibules to ventilate or insulate the interior spaces. Each of these seasonal “celebrations” with take a few hours, reducing the motors down to the size of a microwave-oven.





